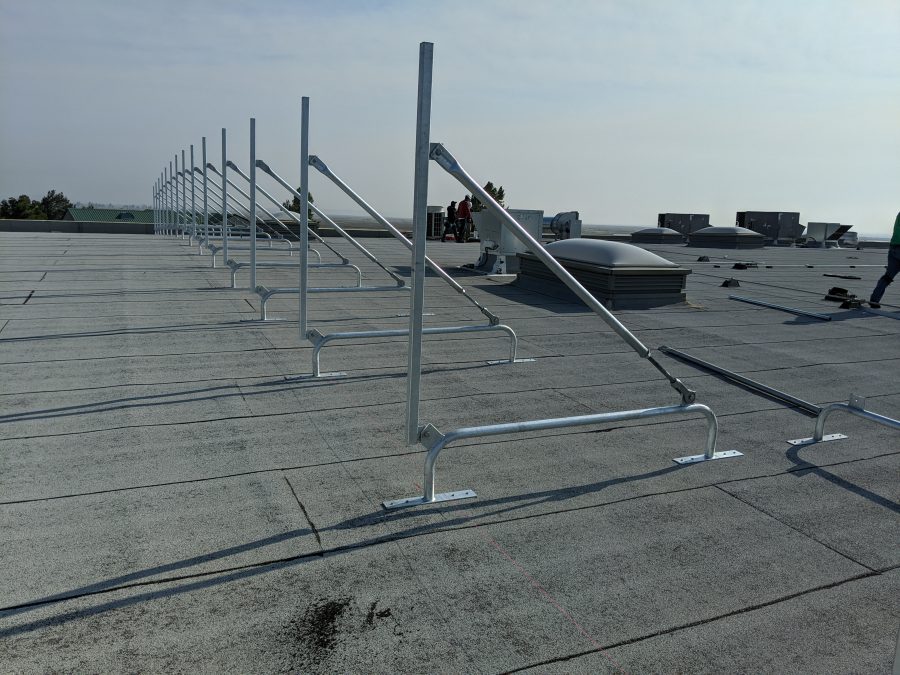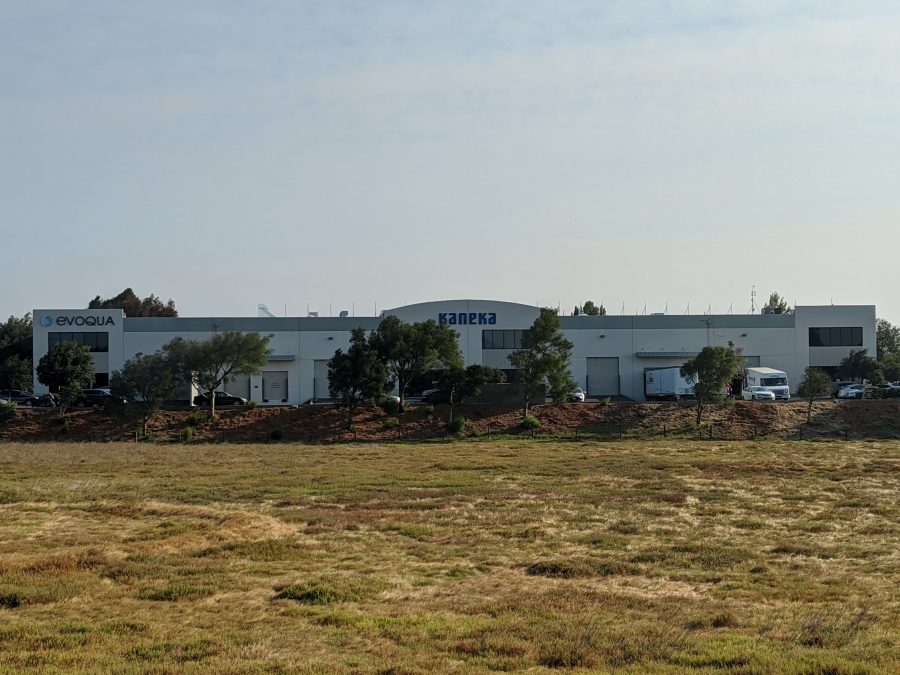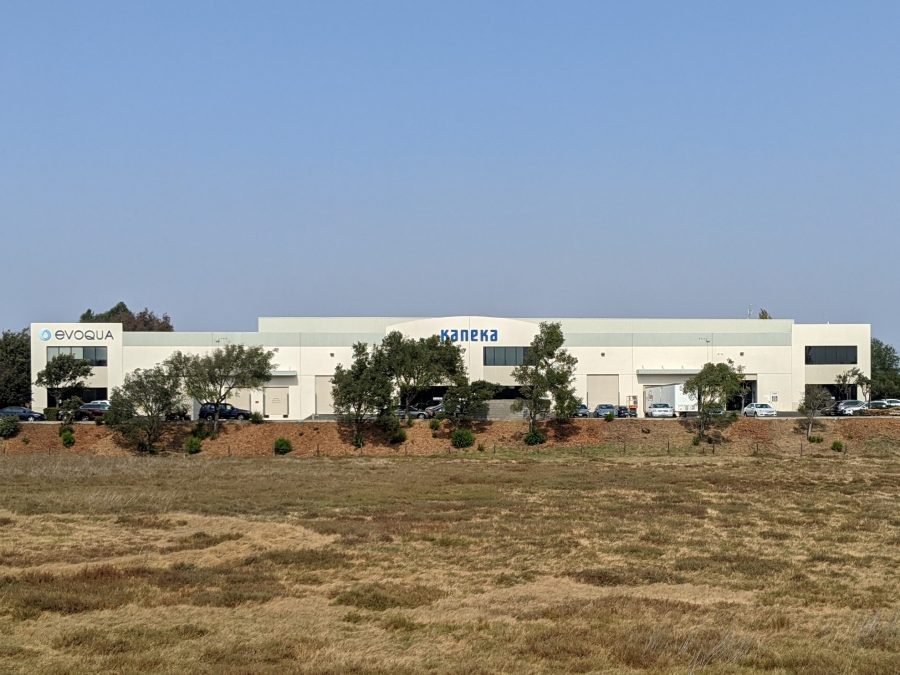When we are approached with a job that has a roof slope, like the Kaneka building in Benicia, CA, we sometimes use a method called panel stepping to make rooftop equipment screens match the level of the parapet.
Panel stepping arranges the mechanical screens so that they rise like steps on a staircase. The 7.2 corrugated panels used on this job do this especially well. This material is designed to nest each metal sheet within its neighbor allowing installers to adjust panel height before attachment. Because fasteners match the color of the panels used, this nesting also makes the facing look seamless.


Using nesting and panel stepping was the right approach for the Kaneka building. After our initial design and fabrication, the contractor did an excellent installation which resulted in a stunning finished product. Not only did these panels hide the mechanical roof units, they created the illusion of a level parapet extension despite the slope of the deck they were placed on.


A special thanks to Pacific Weathershield for using our product.
